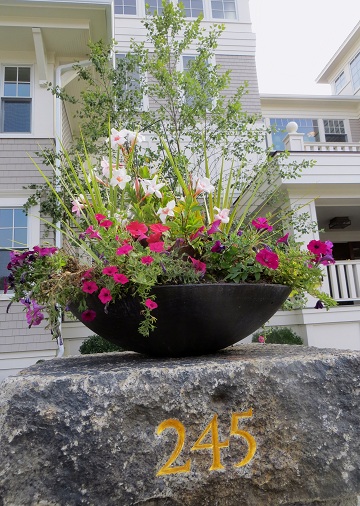On August 28th, Dave and I were
thrilled to be among the select few design bloggers and members of the press who
were invited for a sneak peek at “Design Home 2013” in Swampscott,
Massachusetts.
The “Design Home,” sponsored by Boston Magazine,
is opening to the public today, September 12th and will be available
to tour through October 7th. One
hundred percent of the proceeds from ticket sales are benefiting Boston
Children’s Hospital. So if you want to
view a gorgeous home in a beautiful seaside setting and get some wonderful
design ideas and inspiration while contributing to a great cause, be sure to visit! For more details, hours and directions, visit Boston Magazine.
Having just spent my summer (with planning and
all other elements of execution beginning way back in January) doing Syrena’s
Room at “Secret Cove,” the Museums Of Old York show house in Kittery Point,
Maine, I was very interested to check out this installation. Unlike a show house where each space is
designed by a different designer, resulting in a lot of variety in the spaces,
“Design Home 2013” was completed by a collaborating team with a unified
approach. So, unlike a show house in
which each room is a surprise as it unfolds, the spaces of the “Design Home”
flow consistently as they would if they were designed for a specific
homeowner. The con of this is that you
generally don’t get as many unique design approaches or cutting edge ideas. The pro is that as you walk through the home,
you feel as though some lucky person (maybe you?) could live there exactly as
it is shown.
The home itself is actually an expansive single-level
oceanfront unit located in the sea-hugging Concordia, a stunning coastal
condominium with views of the harbor, Nahant and even the Boston skyline off in
the distance. Interestingly though, the
day that we visited, the skies over land were clear, but there was unusually
heavy fog hugging the coast. Although
our views were not as expansive as they would be on a clear day, the fog created
a beautiful, serene feeling in and around the home.
The Concordia was built on the original site of
the three buildings that made up Cap’n Jack’s Waterfront Inn. Situated on a beautiful stretch of land at
245 Humphrey Street in the midst of the seaside town of Swampscott (which
features landscape and park systems designed by Frederick Law Olmstead), the
developer and builder sought to create a residence that appeared as though it
had been there for 100 years. The quintessential
New England Shingle Style architecture features requisite cedar shingles, a
multi-gabled roofline, crisp white wood trim, as well as large windows and
decks to take advantage of the setting.
For now, I will share some images of the
exterior and setting, and in future posts will take you inside. After that, of course, I hope that you visit
and see it for yourself!










Can't wait to see the inside!!
ReplyDelete