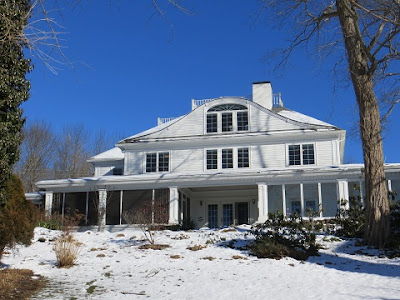It has been a very busy spring and is getting
busier by the minute!
Way back in January, I went up to Kittery Point,
Maine with my friends and fellow interior designers Yvonne Blacker and RosannePalazola to attend the designer open house of “Secret Cove,” the 2013 Decorator
Show House to benefit the Museums of Old York.
It was a bitterly cold winter day, but with the
sun shining outside it was easy to be taken in by the beautiful coastal setting
and to envision the possibilities for the home.
The house is not historic, but rather more like 30 years old… just old enough
to be in need of some refreshing and a new design vision.
Front entry to the home with Kid's Bedroom window to the left
A glimpse of Pepperrell Cove as you round the side of the home
The water side is where all of the drama is,
with lots of windows overlooking the cove
with lots of windows overlooking the cove
After touring the home, the three of us decided
that we would collaborate and submit our proposals as a team… Trio Design was
born!
A celebratory lunch at Robert's Maine Grill during one of our planning trips
Much thought, strategizing and time went
in to our concepts for the rooms that we prepared proposals for, not knowing if
they would be awarded or not. I created
a concept for the “Kid’s Bedroom,” which could be for any age child from baby
through teen, with Yvonne designing the en suite bath in coordination. I was beyond thrilled when I received the
call from the Museum Show House liaison that the room I had submitted was
unanimously loved by the selection committee and we were in!
Kid's Room label during the Designer Open House
Now it has officially become Syrena's Room Suite!
The bedroom itself is a very small space. It has two windows which bring in a lot of
light, but no real view of Pepperrell Cove… it’s one of the only rooms in the
house without a great view. For being in
a large seaside home, it certainly lacks any major advantages!
What you see as you enter Syrena's Room
In Syrena's Room looking into her en suite bath
So, why then would I be interested in
designing that space like that and where did I get my inspiration? As an interior designer, I am faced with
these kinds of challenges in practically every job I do… so a Show House, which
seems like it would be a dream space, is really no different. If any of you have toured a Show House before
and have seen how beautiful they can be, you might be amazed to find out just
how much vision, work, not to mention money, goes into making them that way!
Inspiration comes in stages, with every thought
and decision affecting the next.
Although I don’t want to give away too many secrets about the finished
room just yet… I will say that my initial visions about the room resulted from the setting
of the home itself. I wondered if I had
been lucky enough to be brought up in a lovely home in an amazing coastal
setting like this… who would I be as a person?
And, so, Syrena came to life in my mind… I talk about her so much now,
that most people think she is real!
Anyway, she is an older teen girl with a love of all things coastal… you
can guess what those things might be!
My next step was to create a floor plan for the
space, which wasn’t easy considering how compact it is, but that is where my
professional design skills came into play.
As I added furnishings to the floor plan, I then had to find the perfect
pieces to fill those needs. Several of
those items became my muses for the color scheme, fabrics and accessories,
which I will share more about as time goes by.
The selection committee also offered us the Powder Room, which
Yvonne is working her magic on in addition to Syrena's Bathroom, and the Mud Room, which Rosanne is
master-minding... suffice it to say that each of those rooms present their share of challenges!
The Powder Room
The Mud Room
Dave and I visited Syrena's Room during the "Before Tour"
on Sunday, April 28th, when the public was invited to tour
the house before we designers were let loose in the house
to begin our transformation on Monday!
For now, I hope that this gets you excited about making an excursion to beautiful Maine too! The house
will be open from July 13th through August 15th, and in
addition there will also be a fabulous Gala Preview Party on the evening of
July 12th, and a Closing Party with an Auction on the evening of
August 15th… mark your calendars!












Hi Kat,
ReplyDeleteLooking forward to the amazing transformation that will be taking place in Syrena's Room and to be a part of it....
Congratulations to you and your Trio Design partners!
*Hawkeye
Thanks Hawkeye, for your encouragement, support & assistance on this very ambitious endeavor! It will hopefully be a fantastic experience, resulting in a fabulous space!
ReplyDeleteKatherine,
ReplyDeleteYork, Maine!!!
You know I'll be there to see see your work work with Trio Design
partners.
I'm very happy and excited for all of you.
Jeannie
Jeannie... thanks for the support & enthusiasm! I would love to meet you at the Show House... let's try to coordinate as the opening approaches!
ReplyDelete