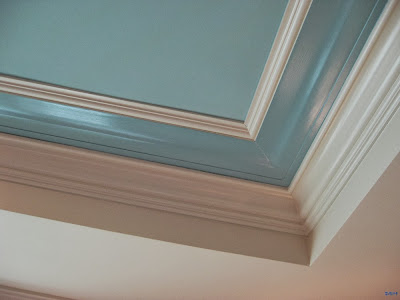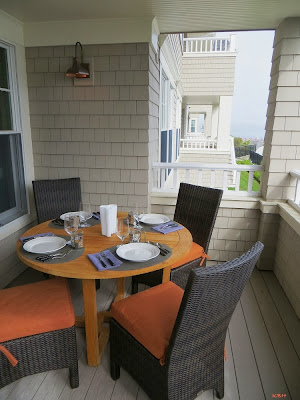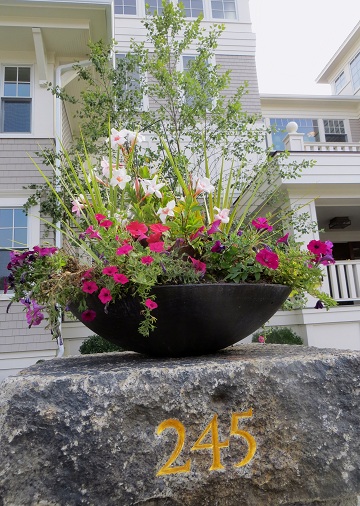But… before I do that, I would like to fill you
in on a few other details about the Concordia and the unit that the Design Home
takes place in. Design Home occupies
a first-floor ocean front unit with 3,637 sq. ft. of living space. It is the largest residence in the building
and was actually created by combining the space that would have made up two
regular units. It has a huge master
suite, a guest room with en suite bath, reading/guest room, study and media
room. Other residences in the building
have a variety of 2, 3, and 4 bedrooms, with both oceanfront and town facing
units. They all have two heated underground
parking spaces (Design Home gets three!), and storage space (Design Home gets
double!)… love that!
Design Home 2013 is available for
purchase, as are four other units in the building. Design Home will cost you a cool $2.5
million… probably double that if you want all of the furnishings inside and amazing original works of art. All of materials, furniture and accessories
are top notch, and the art work is all original and quite valuable. For more information about purchasing this
dreamy home, visit Gibson Sotheby’s International Realty.
I
mentioned in my last post that all of the interiors were coordinated by a
collaborating team. The Design
Coordinators are Jerry Rippetoe & Tony Sienicki, of TJ’s at the Sign of the Goose retail design center on Route One in Cape Neddick, Maine. According to their description in Boston Magazine,
“their designs reflect tradition with modern flair, and their transitional
approach favors richly, handsome materials and finishes, whereby luxury becomes
comfortable and welcoming.” Who wouldn’t
love to live that way?!
“Design
Philosophy for Design Home 2013:
The Palette: Rich jewels tones (aqua, teal and sapphire)
sparkle and compliment the water views.
The Style: Transitional classic, combining timeless pieces with unexpected accents.
The Lifestyle: Relaxed luxury, perfect for empty nesters that live along the waterfront.”
The Style: Transitional classic, combining timeless pieces with unexpected accents.
The Lifestyle: Relaxed luxury, perfect for empty nesters that live along the waterfront.”
Let’s get started...
We'll begin our tour in the foyer,
where a visit to any friend’s home begins.
It really creates and elegant and welcoming feeling with its
tone-on-tone deep teal striped wallpaper surrounding you on all sides as well
as the ceiling. The space sparkles with
an elegant chandelier and sconces from Lucia Lighting & Design, who
supplied the lighting throughout the home. (I can't resist mentioning here that Lucy was also kind enough to allow me to feature a beautiful ceiling mounted fixture featuring lilac Swarovski crystals and natural shells in Syrena's Room, my space at Secret Cove, the Museum of Old York's show house in Kittery Point, Maine this past summer!)
My favorite elements of the Foyer are
the Valencia Crystal ceiling fixture and sconces from Lucia, Paradise Leather
Finished Stone tile from Tile By Design in Danvers that gives me the vision of sand from
the nearby beach underfoot, and Seabrook wallpaper.
Peabody Essex Museum of Salem provided
original examples of Fabergé eggs from their collection, in conjunction with
their current exhibit “Fabergé Revealed.”
How amazing to have museum-quality accessories.
From the Foyer, you are drawn to the
left where the Great Room beckons with amazing views of the ocean beyond. The room is surrounded by beautiful custom
woodwork and built-in cabinetry created by Family Kitchens of Salem. Above the fireplace is a magnificent original
oil painting The Grand Bankers from
Kensington-Stobart Gallery, who provided all of the original art throughout the Design Home. I was taken by the color of the water… emitting
a “sea of teal”… and it felt to me that this piece had been the inspiration for
the entire color scheme of the interior design throughout Design Home
2013. I don’t know if that was the case…
but it sure felt that way to me!
The Great Room is divided into two
seating areas… one facing the fireplace and the other facing the entertainment
built-in. The furnishings and
accessories, from TJ’s at the Sign of the Goose, are in neutral almond tones and soft
blues, creating an elegant but relaxing feel.
The beautiful sky blue paint looks so crisp
against the glossy white woodwork…
Stunning gold gilded decoupage vases with a seahorse and scallop shell motif from Scott Potter’s Hearst Castle Collection glisten in the corner as the sun trickles in the nearby window.
I loved the touch of seaside whimsy that this shell chair, reminiscent of the Art Deco era, added to the space!
The game chairs, with their distressed green finish and palm design fabric, lend a bit of a tropical feel to the setting.
Just a few steps from the game table is
the French door leading to the outdoor covered patio. It is outfitted with contemporary flair from
the Barlow Tyrie teak dining table, chairs and tabletops accessories, all from
Didriks of Cambridge. I love the
combination of the pumpkin color seat cushions and the dusty amethyst placements.
I am always a fan of white kitchens,
and this one was perfect for the setting.
Considering it is part of the great room, but situated in the center of
the home without any exterior windows of its own, the custom white cabinets
from Family Kitchens in Salem keep the space light and airy while still complementing
the relative formality of the nearby seating areas. I thought that the reflective sea green tiles
on the back splash from Tile By Design lent a nice coastal feel.
Well, that is a tour of the more public
spaces in “Design Home 2013.” Next time
we will travel into the master bedroom and down the hallway to the other bedrooms, study and media room. What do you think so far?





















